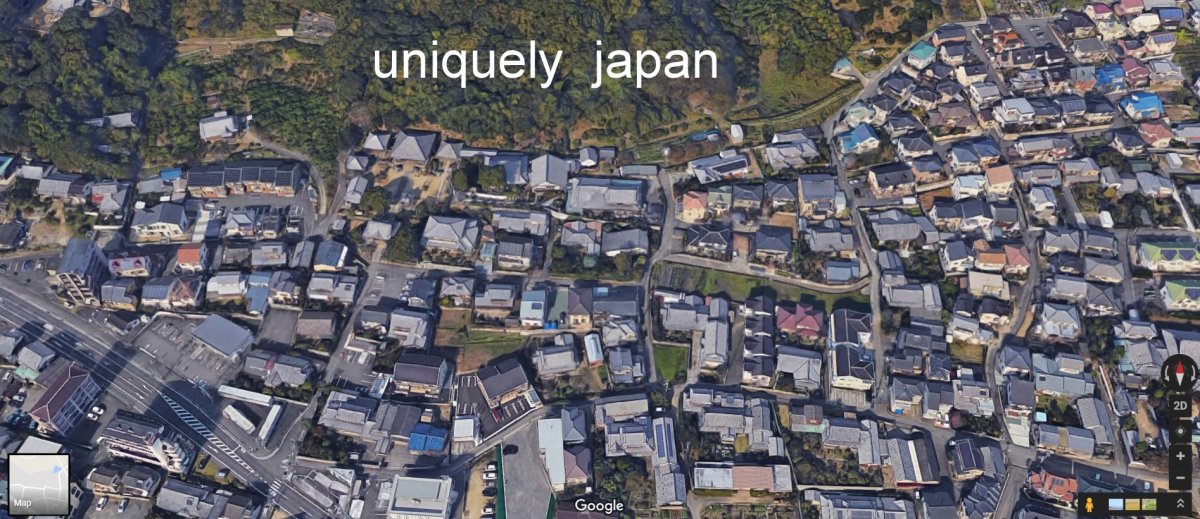Uniquely Japan
Japan housing neighborhood & houses are unique.
Some of the uniqueness are as listed:
1
Most of the houses are landed stand-alone houses, which are built closely to the neighboring houses. Although houses are of varied orientations, forms, styles, finishing, there is still visual coherency in the housing neighborhood.
There is also an inherent order in the seemingly organic siting & grouping of houses.
2
The “fine-grain texture” of the Japan housing neighborhood resembles the sand texture of the Japanese stone garden ( each grain of sand representing a single landed house ). The residue spaces between houses are interesting spaces with unique spatial quality, and are rich in potentials and functions.

3
The proximity of houses ( though constrains the design and layout of new houses built at a later stage ) creates opportunities for creative housing layout, space, massing, form, etc.
This in turn creates interesting interactive spaces for the family members, neighbors and passers-by.
4
The vehicular street serving the houses are generally narrow ( 2 – 4 meters width ) and of human scale. Flanked on both sides by individual houses ( of varied styles ), the street space transcends its role as a mere vehicular artery. It becomes a communal space for the residents, where people cycle, stroll, jog alone, in pairs, in groups, with kids or pets.
As the streets are narrow, it discourages vehicle speeding, while encouraging pedestrian walking and enhancing walkability in the housing neighborhood.
Central parking lot for cars are available in some housing neighborhood, which reduces the volume of cars traversing the narrow streets between houses.
5
The individual houses are mostly of single or double storeys height, externally clad with various materials, painted or textured.
Windows, doors, ventilation openings, screens, roof, balcony, etc added multiple facial expressions to the house, and yet all these elements are able to maintain visual coherency of the house exterior and the streetscape.
6
Roadside trees, lush vegetation, together with flowering shrubs and planter boxes cultivated by the house occupants in the gardens, softens the streetscape. The tree canopies also create implied spaces for all to enjoy.
7
The relationship between house boundary and the common street is manifested in many ways in a typical Japan housing neighborhood.
Some boundaries are fully or partly lined with walls ( made of varied materials – steel, stone, bricks, wood, bamboo, of varied degree of transparency ) , some are without any boundary markers / fencings, some are partially recessed and used as parking space(for cars and bicycles) , some are recessed and planted with lush vegetation.
These varied manifestations of boundary create varied visual and motional relationships between the house occupants, neighbors and passers-by. These relationships enrich the daily experience of those present in the housing neighborhood.
8
The streetscape is enriched by lush vegetation and trees of varied sizes, which filters the sunlight, implies a space by casting shadows, fills the street space with fallen leaves, flowers and branches, while infilling the street space with a sense of passing of time ( seasonal change ).
Housing neighborhood adjacent to forested hills are further enhanced by the greenery and beauty of natural trees and plants.
9
The house’s interior is designed to be of flexible configurations and multiple spatial relationship between rooms / spaces ( with the use of sliding walls, partitions, screens, furniture, double-volume void, change in floor level, etc. )
The house’s relationship with the external street is also made interesting with the provision of external gardens, open spaces, windows, screens, etc.
10
The abundance of Buddhist temples and Shinto shrines in Japan, including those in the housing neighborhood, adds spaces of different quality to the housing neighborhood ( temples and shrines are typically set amidst garden / open space with large trees, the atmosphere of which is tranquil and peaceful ). This enriches the experience of being in a housing neighborhood.
11
The various functional components of a housing neighborhood ( power poles, street lamps, road signages, surface drains, sewer inspection chambers, etc ) are carefully integrated into the street, forming a coherent streetscape.
12
Although appeared modern in form, most of the houses derived its form from traditional Japanese houses. Some components of the houses are also derived from traditional architecture, such as doors, windows, screens, etc.
Abstracting traditional components and using them in the contemporary houses, combining old wisdom ( of living ) with modern requirement ( of houses ).
13
As the stand-alone houses are built individually, in different styles and forms, they form interesting edge on both sides of the street. As the streets are generally narrow and change direction occasionally, it enables interesting serial vision while walking on the streets, with visual delights and surprises awaiting the pedestrians.









